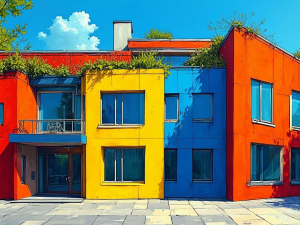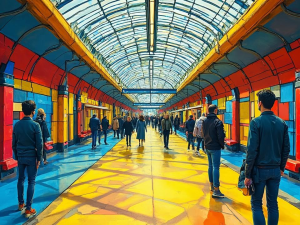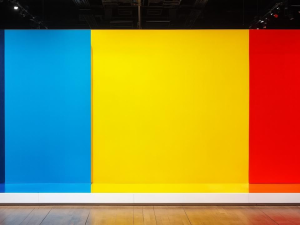```html

How to Build Realistic Apartments in Minecraft Cities
You know that feeling when you're wandering through your Minecraft world and suddenly realize all your apartment buildings look like shoeboxes with windows? Yeah, me too. After wasting about 37 stacks of concrete trying to fix this, here's what actually works for creating believable urban housing.
Why Most Minecraft Apartments Look Fake
We've all been there - plopping down a 9x9 concrete rectangle, adding some glass panes, and calling it a "modern apartment." But real city buildings have these three things most Minecraft versions lack:
- Irregular massing - Actual apartments aren't perfect cubes
- Layered details - At least 3 distinct architectural elements
- Visible infrastructure - Things like fire escapes matter more than you'd think
The 5-7-9 Rule for Building Proportions
Stolen shamelessly from real architecture principles, this trick works shockingly well:
| Floor Type | Depth | Ceiling Height |
| Ground Floor | 9 blocks | 5 blocks |
| Middle Floors | 7 blocks | 4 blocks |
| Top Floor/Penthouse | 5 blocks | 6 blocks |
The variation creates that stepped-back look real developers use to maximize sunlight. Try mixing brick for lower floors with concrete above - the material shift subconsciously makes it feel more "city-like."
Window Patterns That Don't Suck
Randomly placed windows are the architectural equivalent of a combover. Here's the formula I stole from a 1920s NYC zoning guide:
- Vertical rhythm: Keep window columns aligned floor-to-floor
- Horizontal breaks: Every 5th window should be slightly different
- Depth variation: Use stairs or walls to create 3D window frames
For modern builds, try alternating between:
- 3-block wide floor-to-ceiling windows (use black stained glass)
- 1-block ventilation gaps (iron bars work great)
Fire Escapes: The Secret Sauce
Nothing screams "urban" like properly done fire escapes. The trick is making them look functional:
- Start 2 blocks above ground level
- Use alternating stair directions every floor
- Add occasional "broken" sections with missing rails
Pro tip: Mix cobblestone walls and iron trapdoors for that weathered NYC look. The rust variation matters more than you'd think.
Interior Layouts That Make Sense
Ever seen a Minecraft apartment with a bathroom bigger than the kitchen? Here's how real studio apartments actually get divided:
| Zone | Blocks | Key Elements |
| Entryway | 3x3 | Coat rack, small table |
| Kitchenette | 4x5 | 1-block counter depth |
| Living Area | 6x7 | Offset from windows |
| Bed Alcove | 3x4 | Partial walls |
The magic happens when you use different floor materials for each zone - try polished andesite for "tile" in the kitchen area.
Elevator Banks Matter More Than You Think
Real apartment buildings always have that awkward lobby space with mailboxes. Here's how to fake it:
- 2-block deep recess at entrance
- Alternating wall materials (brick + smooth stone)
- Signs pretending to be apartment numbers
- Single iron door as "elevator"
If you really want to go pro, add a single chair and end table in the corner - that inexplicable waiting area every building has.
Roof Details That Aren't an Afterthought
Flat roofs are boring. Real apartments have:
- 4-block tall mechanical penthouses (use iron trapdoors as vents)
- Parapet walls with alternating materials
- Random stair blocks creating "broken" sections
For older buildings, try adding a water elevator disguised as a rusted metal chimney - it's both functional and looks plausibly industrial.
The city never sleeps, and neither do we when we're three hours deep into perfecting window spacing. Maybe I'll add that corner bodega tomorrow... or more likely in two weeks when I remember again.
```









网友留言(0)